Property Details
Square Feet
2,352
Bedrooms
4
Bathrooms
3
Year Built
1979
VIDEOS
FLOORPLAN
PROPERTY INFO
Nestled in a highly desirable neighborhood, this exceptional home offers an expansive and well-designed floor plan perfect for gatherings of all sizes. As you step into the wide entryway, you’ll find a private office to the right, overlooking the beautifully landscaped front yard.
The spacious living and formal dining areas feature large windows that provide stunning views of the backyard, filling the space with natural light and creating a warm and inviting atmosphere—perfect for entertaining and special occasions.
A separate family room, complete with a cozy wood-burning fireplace, offers the perfect place to unwind. A sliding door opens to the backyard, enhancing the indoor-outdoor flow and providing a peaceful retreat.
The well-appointed kitchen features ample storage, updated flooring, and a convenient breakfast countertop, ideal for meal prep and casual dining. A unique feature of this home is the laundry chute, making household chores a breeze.
All bedrooms in this home are generously sized, including the impressively large primary suite—nearly the size of two rooms—offering a private retreat with endless possibilities.
This home has been thoughtfully upgraded with durable copper plumbing, a long-lasting metal roof, fresh wall-to-wall carpeting, and updated kitchen flooring for added comfort and style.
Outside, the backyard provides the perfect space for al fresco dining and relaxation. Situated in a prime location, this home is close to top-rated Valley Christian School, Martial Cottle Park, Oakridge Mall, and major highways (101, 85, 87, and 280) for an easy commute. Plus, it’s just a short drive to Downtown San Jose, Mineta International Airport, and leading tech companies.
Don’t miss the opportunity to make this incredible home yours!
Profile
Address
75 Shellbark Drive
Unit
City
San Jose
State
CA
Zip
95136
Beds
4
Baths
3
Square Footage
2,352
Year Built
1979
List Price
MLS Number
Lot Size
Elementary School District
Owner 1 Type
APN - Formatted
Addition Area
Number Of Rooms
Style
Foundation
Construction Type
County Land Use
Zoning
Lot Width
Lot Depth
Number of residential units
Standard Features
Air Conditioning
Central Forced Air Heat
Roof Type
Metal Roof
Formal Dining Room
Fireplace Count
1
Breakfast Nook
Indoor Laundry
Wall to Wall Carpeting
Two Car Garage
Dining Rooms
Family Rooms
Stories No.
2
Open House Info
Open House Date 1
3/28/2025 04:00 PM to 07:00 PM
Open House Date 2
3/29/2025 11:00 AM to 04:00 PM
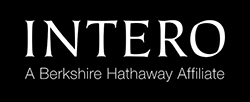
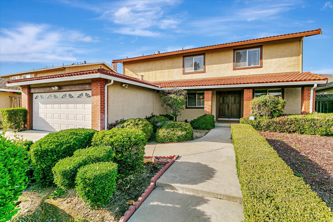
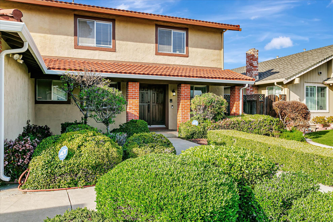
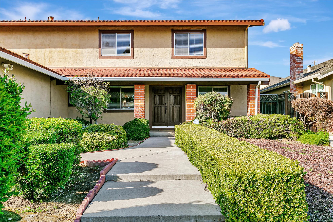
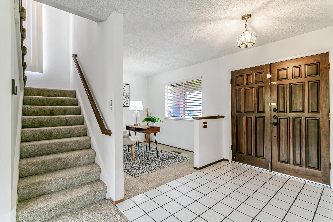
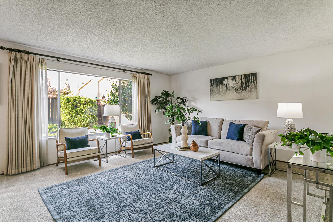
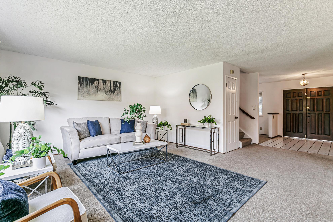
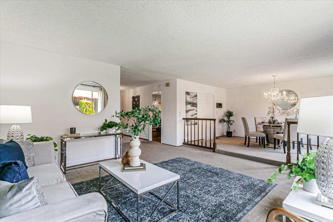
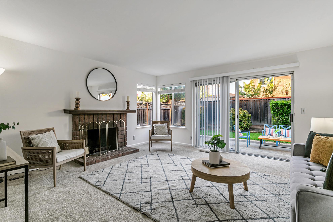
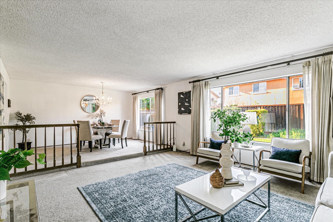
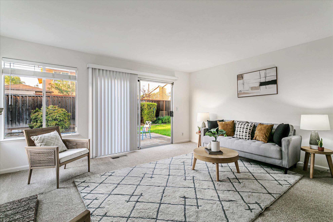
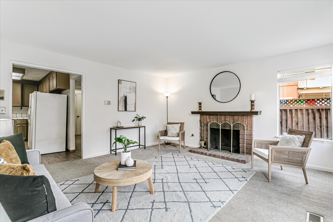
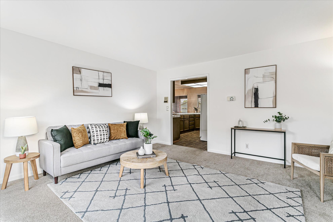
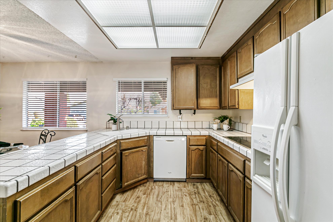
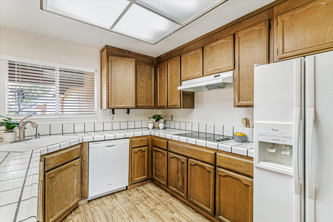
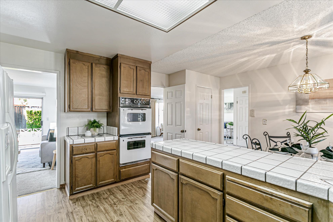
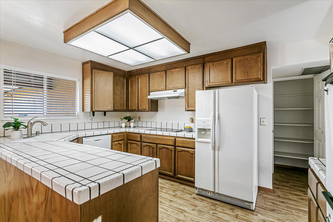
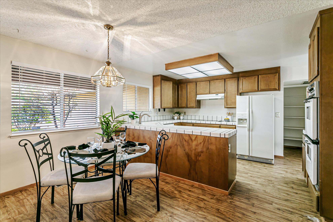
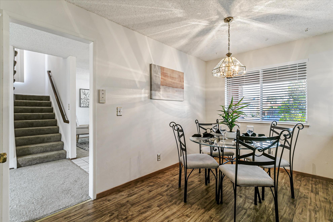
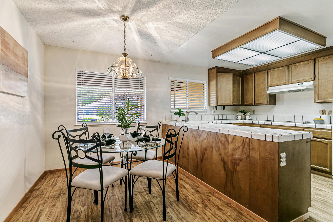
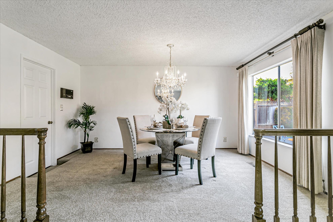
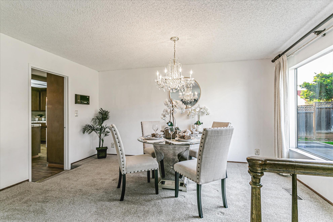
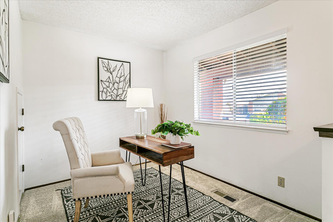
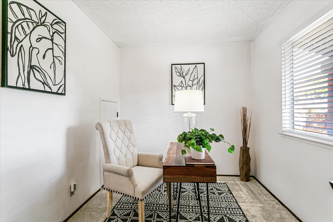
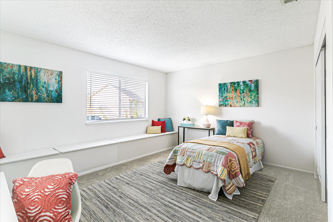
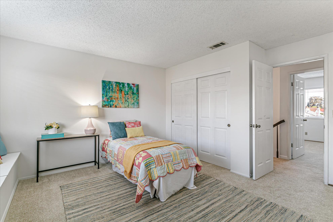
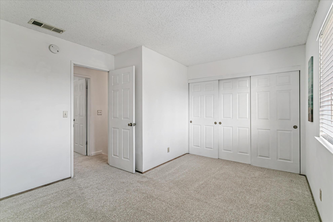
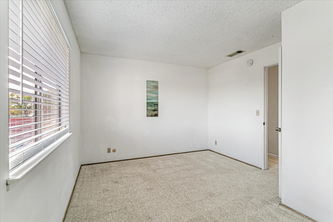
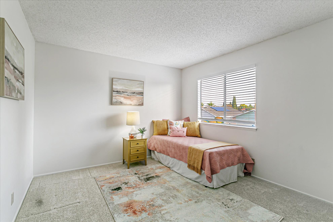
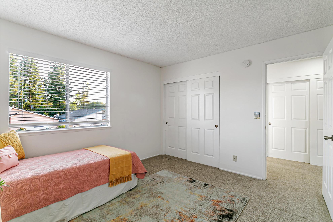
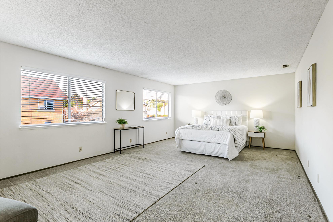
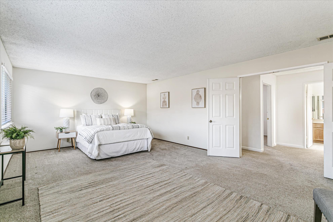
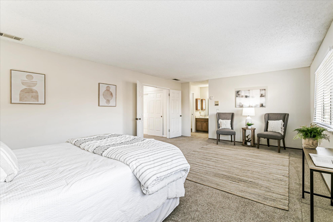
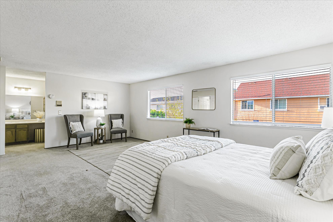
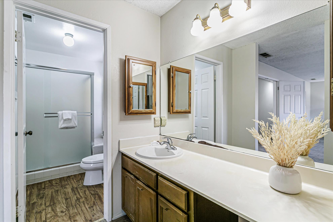
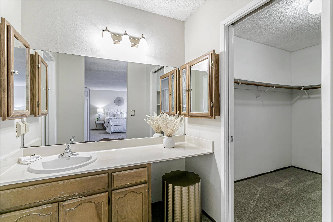
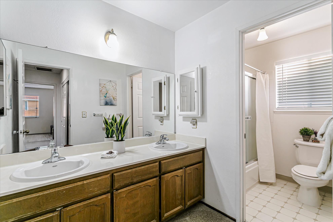
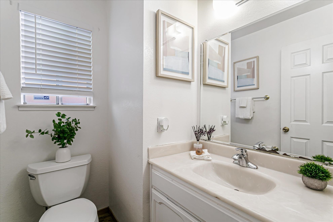
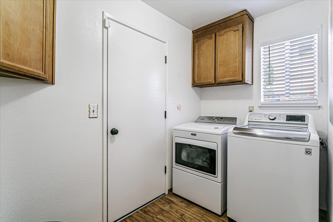
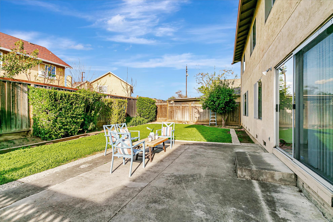
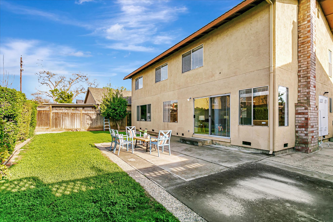
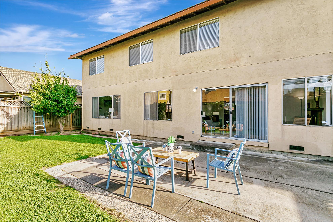
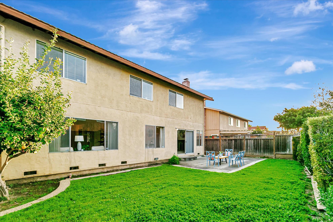
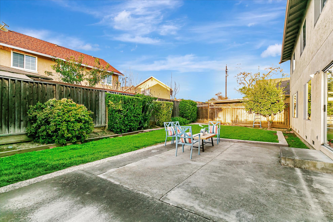
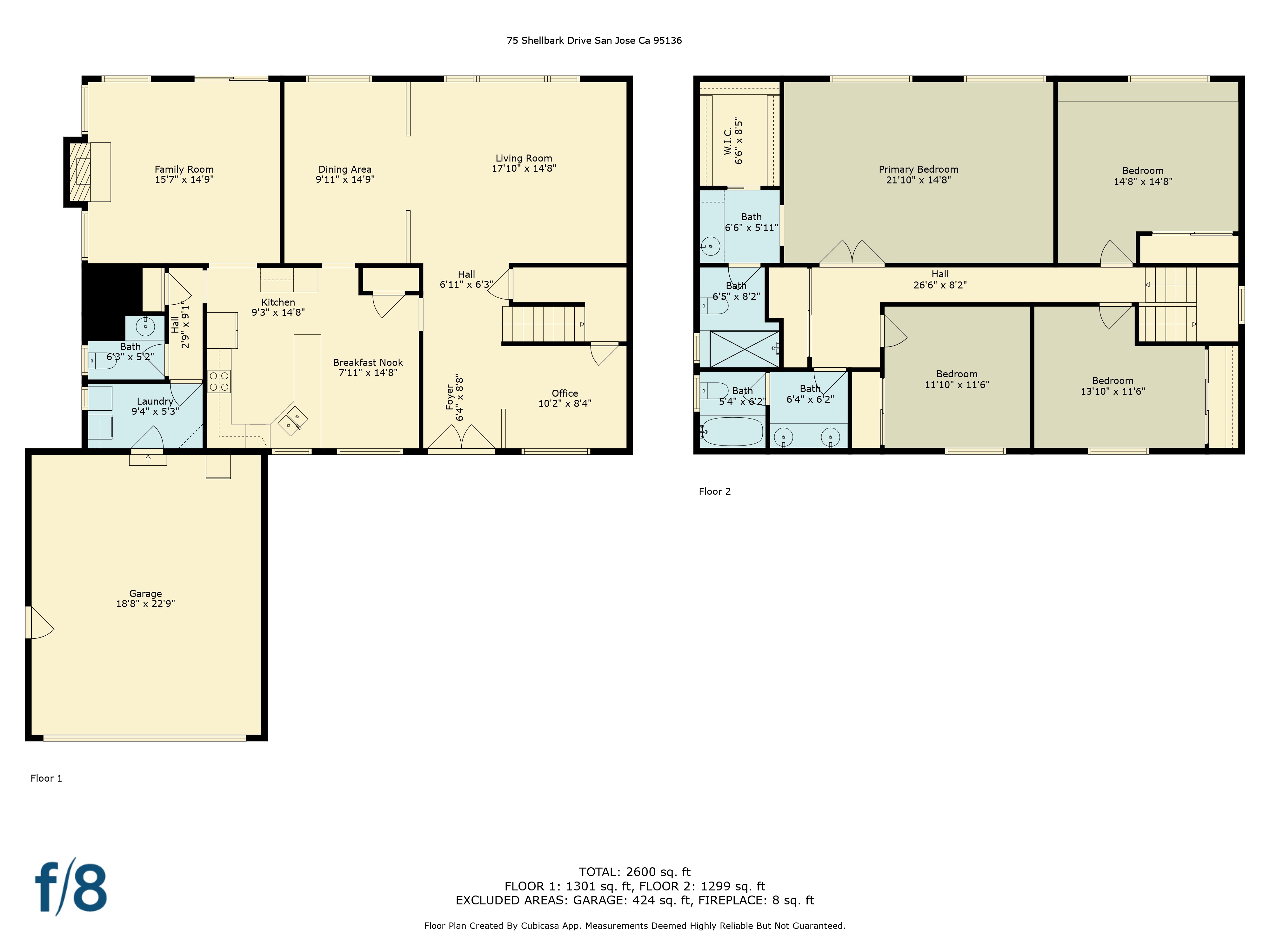
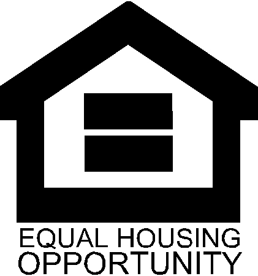

Share:
